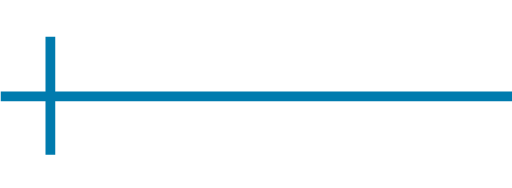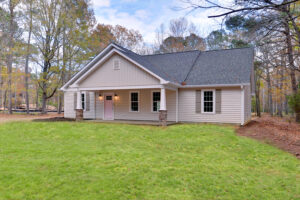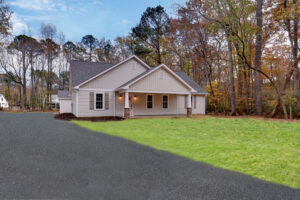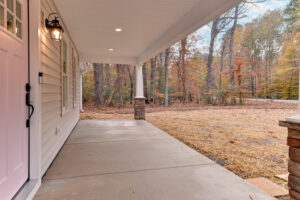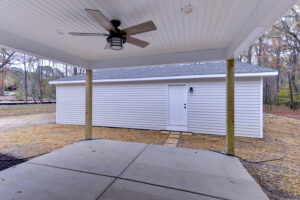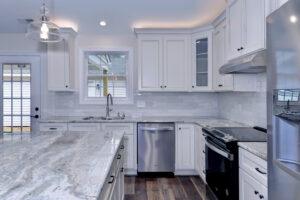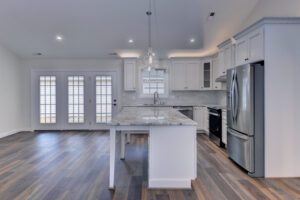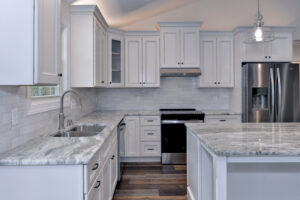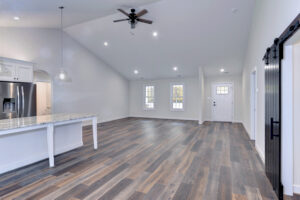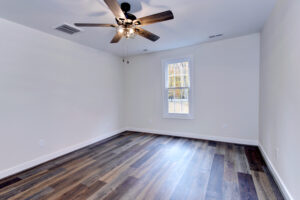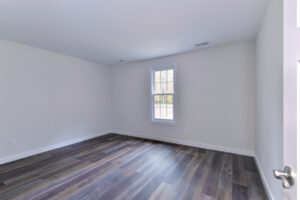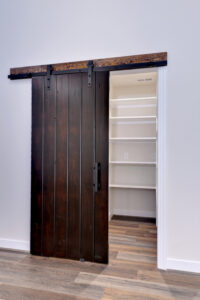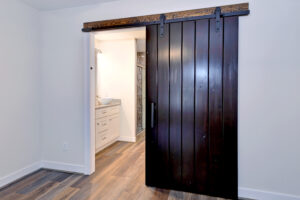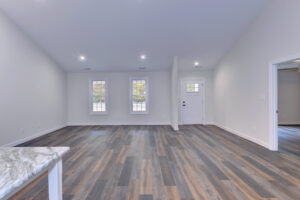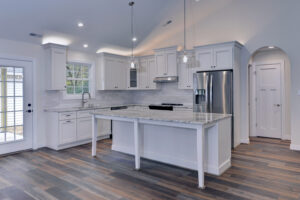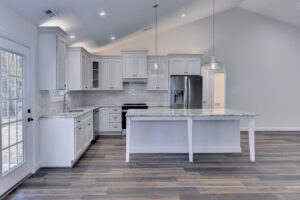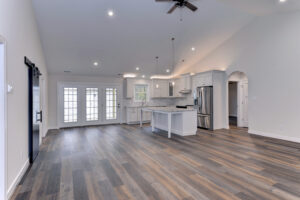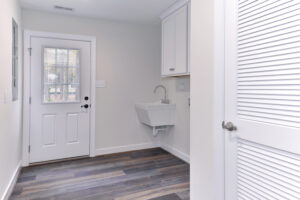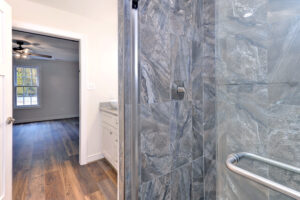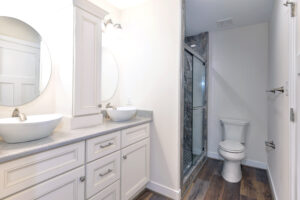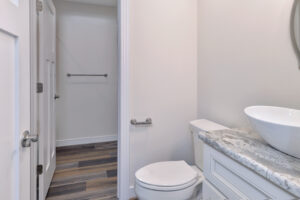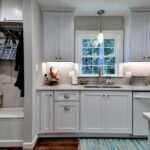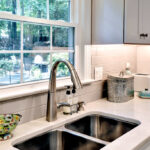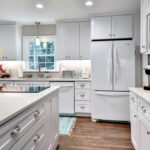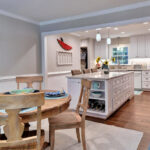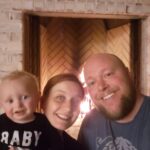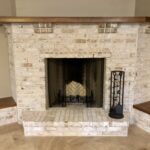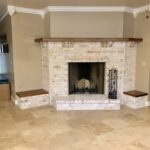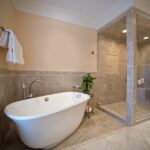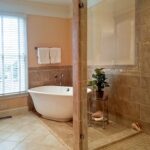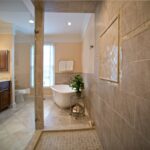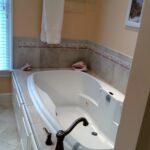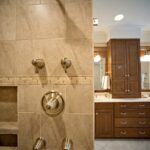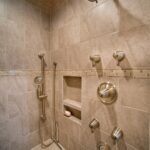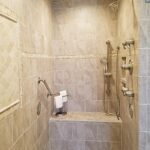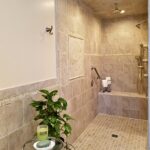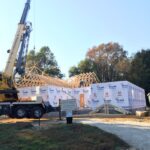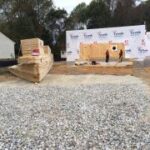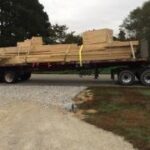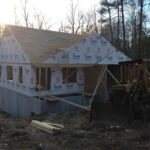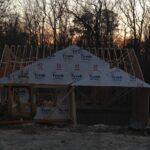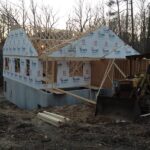Category: Topics
Newly renovated custom kitchen with white shaker cabinets and more…
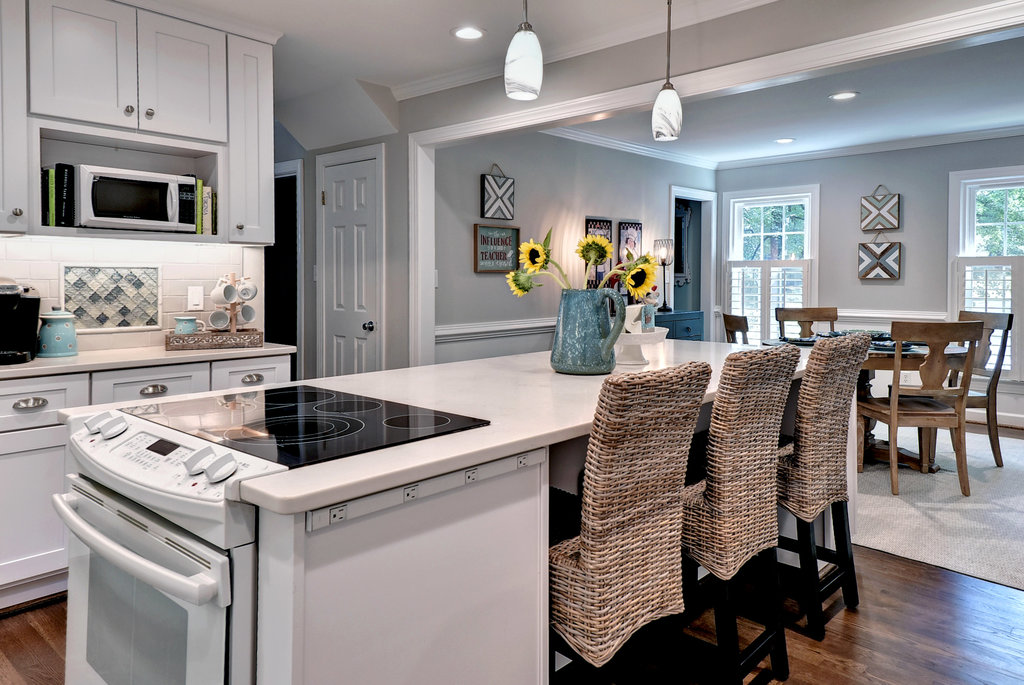
New Custom Wood burning Fireplace installed in existing home in Williamsburg, Va.
Master Bath reno in Ford’s Colony for Carl and Judy
I had a blast helping Carl and Judy update and reconfigure their master bathroom. The double vanity and tower existing was great, no need to do anything to this side of the bathroom. Their issue was a small fiberglass steam shower that wasn’t comfortable for Carl. Also the loss of space with the steam motor in the linen closet adjacent to the shower was a huge waste of space. The jetted tub looked a bit dated and the whole right side of the bathroom needed to go! So here are some before pics to give you the idea of what they had and some afters to show what can be done to capture wasted space and turn it into a luxurious have of rest and spa-like atmosphere. Professional pics will follow of the full spa walk in shower with body sprays, rain-head shower-head , multi-functional shower-head, bench with handheld shower wand. The existing floor remains and a stone and glass transition was added to marry the new floor to the existing. Notice the new porcelain tile is a bit darker to help offset the stylish free standing “Lyndsey” acrylic soaker. We also placed a stone mosaic as a focal point centered in the shower at the glass panel.
The walls are up and roof trusses are being set
It’s so exciting to see the construction taking shape and starting to look like a house. The walls are built and the roof trusses were delivered on Tuesday morning. It took a bit longer than desired for the crane to get to the job to help with setting the trusses. I understand that several crane companies have some of their rigs in North Carolina to help with clean up from the storm damage, so I am grateful to have gotten such a quick response on the provided crane!
Custom home builder, loving my work!
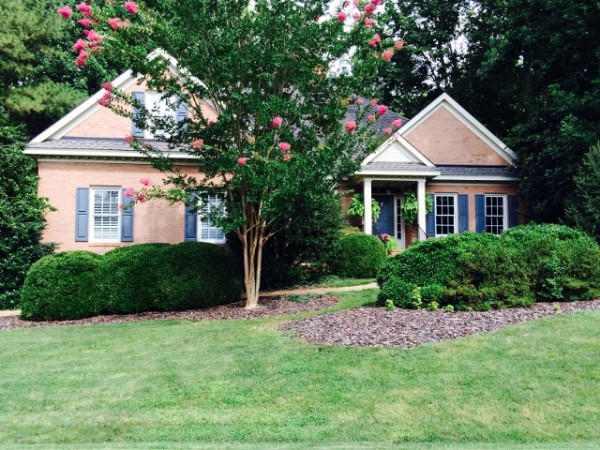
Getting calls about building 2,000 s.f. custom homes and up in Ford’s Colony, Williamsburg, VA
I am glad to see that “I might be on to something” as one fella said on the phone. I have such a desire to help folks by building small quality built homes in the wonderful Ford’s Colony neighborhood or any other lot you want a quality home built on. I see such a need for this and want to fill the need. I have been working on floor plans to fit this idea and also updating my builder’s package to be able to mail out to out of town-ers that would like to learn more about Kimberly Builders. I am even talking with customers from almost 20 years ago who have become dear friends of mine. They also are talking about reducing the square footage of their homes by building one of our smaller plans. It’s exciting to see this direction starting to take off. They are even sharing it with their friends and family members. One caller loved the idea and was going to share with his adult son the possibilities of living in Ford’s Colony in a 2,500 s.f. home (2000 1st floor, 500 bonus room) because he wanted to downsize.
let me know how I can help you downsize and keep on living the lifestyle you love as we age gracefully together.757-880-9321
New Single Story Custom Homes for downsizing, life needs & retirement in Ford’s Colony Williamsburg VA 1800 s.f. and up
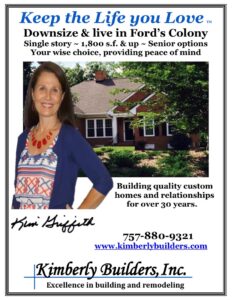
I am excited to be updating our plan portfolio to include single story home plans starting at 1,800 s.f. and up. These homes meet the minimum square footage requirements for most of the sections in the Ford’s Colony Community in Williamsburg Va. Some of these plans are homes that were built for our customers and have been enjoyed for years. Ford’s Colony is a wonderful place to live because it has all of the amenities that most folks are looking for at a very reasonable HOA fee. Unlike many of the retirement communities that have a much higher HOA fee you can have a retirement style home but live in a quality built custom home built by Kimberly Builders, Inc. Just in case you are wondering though, these plans can be built anywhere in the Williamsburg area where building lots are available or on your property as well. I am designing them to be more senior friendly or life needs friendly to not only meet the open concept of our current younger market but also to meet the needs across the board of life. These plans are open, light, bright and airy and have wider passageways and doorways. They are designed to have large walk in showers with a bench option for ease and function. I am also including many more features and putting quite a bit of forethought and planning in to the function of the home as well as ease of access in and out of these homes. I am reducing the steps in and out of the house at the front door, garage door and rear patio doors. I am happy to modify our plans to fit your desires and needs or we can build plans you bring to us.
I am also offering a full service package. Not only will I build your new home but if you are currently living in a larger home that should be updated to put on the market, I can take care of that for you. After updating your larger home, while you have it on the market, we can be selecting and preparing the house plan that works best for your lifestyle. We also offer as a free service help with selecting the proper lot for you new home as well. I will keep you from making the mistakes so often made during the purchasing process. Once your ready to start construction I will take care of the complete construction process from beginning to end and I will walk you through the selection process as well. My aim and goal is to make this a stress free experience for you allowing you to do life as usual. Who knows, you might end up loving building as much as I do when it’s all said and done. So give me a call to talk about how I can help you~ 757-880-9321 Kim Griffith
