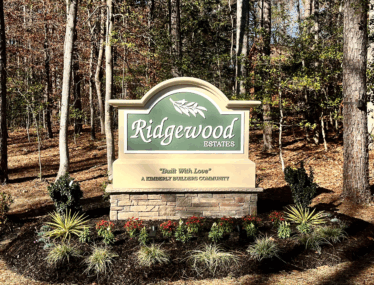October 17, 2013 ~ We have received approval with James City County for the building permit once we have completed the lot clearing process. Weather permitting, we will be having the lot inspected on Tuesday by the environmental department. The lot is looking fantastic!! Joe and Joey Kniatt with Kniatt Clearing are doing an excellent job!! Thanks guys for all of your hard work.
October 11, 2013 ~ Melissa has selected a beautiful Satinwood stained Maple cabinetry with the shaker style door and a stunning black slate top. She thought Colonial Kitchens was great, as always, to work with. I have had Colonial Kitchens building my customers cabinetry for over 25 years. It’s been a wash out for clearing this week at the Griffith property. The equipment will be moving to the property to begin clearing Monday. The Superior Wall System has been ordered as well as the roof trusses. Looking forward to breaking ground as soon as the weather allows.
 October 4, 2013 ~ The Griffith project is progressing nicely. The county has approved the site plan for clearing. We have the clearing permit in hand and have scheduled the site clearing for Wednesday. The trusses are ordered ahead to keep the job rolling smoothly. Melissa and I will be going to the cabinet shop (Colonial Kitchens) in the morning for her to make her kitchen and bath selections. How exciting and fun!!
October 4, 2013 ~ The Griffith project is progressing nicely. The county has approved the site plan for clearing. We have the clearing permit in hand and have scheduled the site clearing for Wednesday. The trusses are ordered ahead to keep the job rolling smoothly. Melissa and I will be going to the cabinet shop (Colonial Kitchens) in the morning for her to make her kitchen and bath selections. How exciting and fun!!
September 30, 2013 ~ Melissa got great news from her lender (Colonial Va Bank) today. Her home appraisal is complete and her construction loan package is going to be sent to her attorney (Bill Miller) for closing. This is great news for us here at Kimberly Builders too! We are moving forward for Melissa… we submitted the building permit application today with the James City County code compliance office. Once we get the approval, we will start the clearing process. This process includes not only taking the trees down but also installing the construction driveway (large stone) and silt fence (erosion control during construction). Melissa, congratulations on the beginning of your new “first home”!!
Aug. 24, 2013 ~ Melissa’s house plans have been finalized. The site plan, showing the house placement and contour of the land, will be finalized Monday. The soil report is very favorable…the soil analysis shows a low shrink swell potential! This means that there are no additional requirements for the footing and foundation stabilization due to ground movement/shifting from expansive soils as they swell with moisture and shrink with drought/dryness. This will keep Melissa’s costs down. We are also talking to the Superior Wall rep about using their basement wall system. This will ensure guaranteed waterproofing, excellent insulation and a more speedy installation for the basement walls. Melissa has purchased a gorgeous lot and will have a wonderful walk-out lower level.
Aug. 7, 2013 ~ Melissa Griffith has closed on the purchase of her new property in Williamsburg. A large, beautiful, 3/4 acre, sloping, wooded cul-de-sac lot on Lake Loring in the heart of town, near the Williamsburg airport. Kimberly Builders has started the building process for Melissa by ordering the survey and topography of the lot and also meeting with our plan designer to get Melissa’s house plans started.

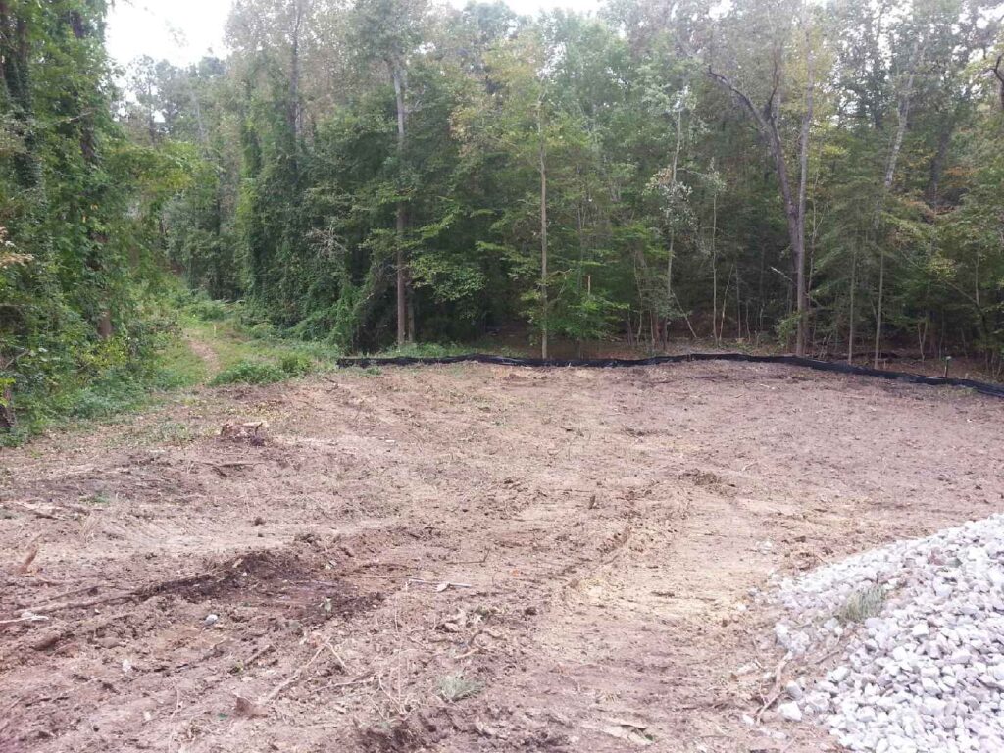
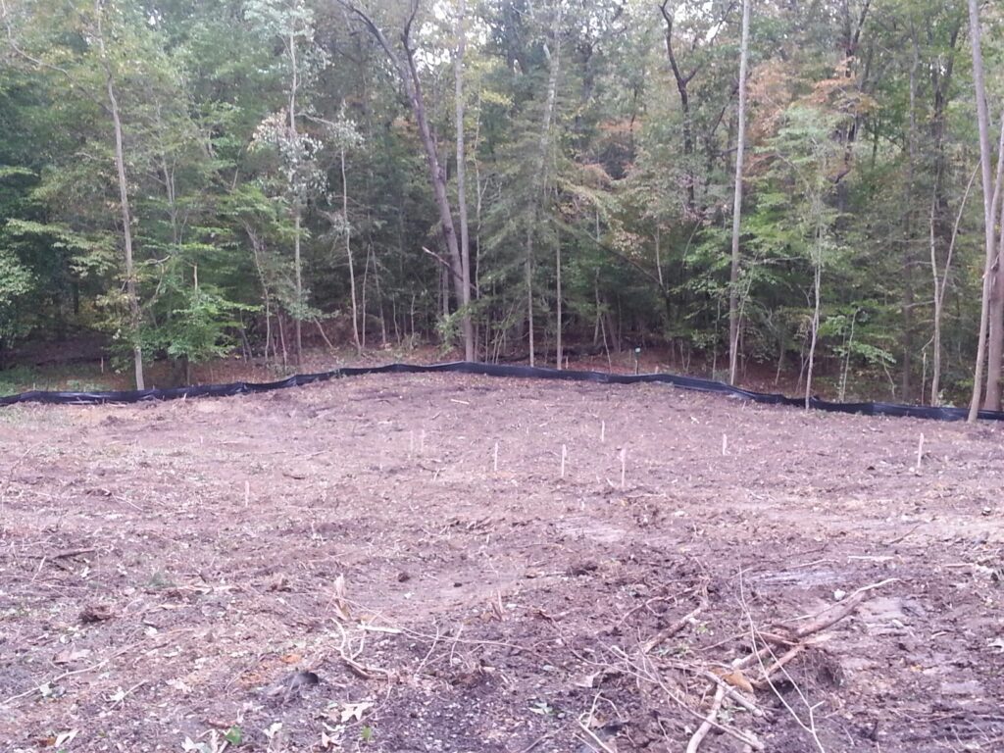
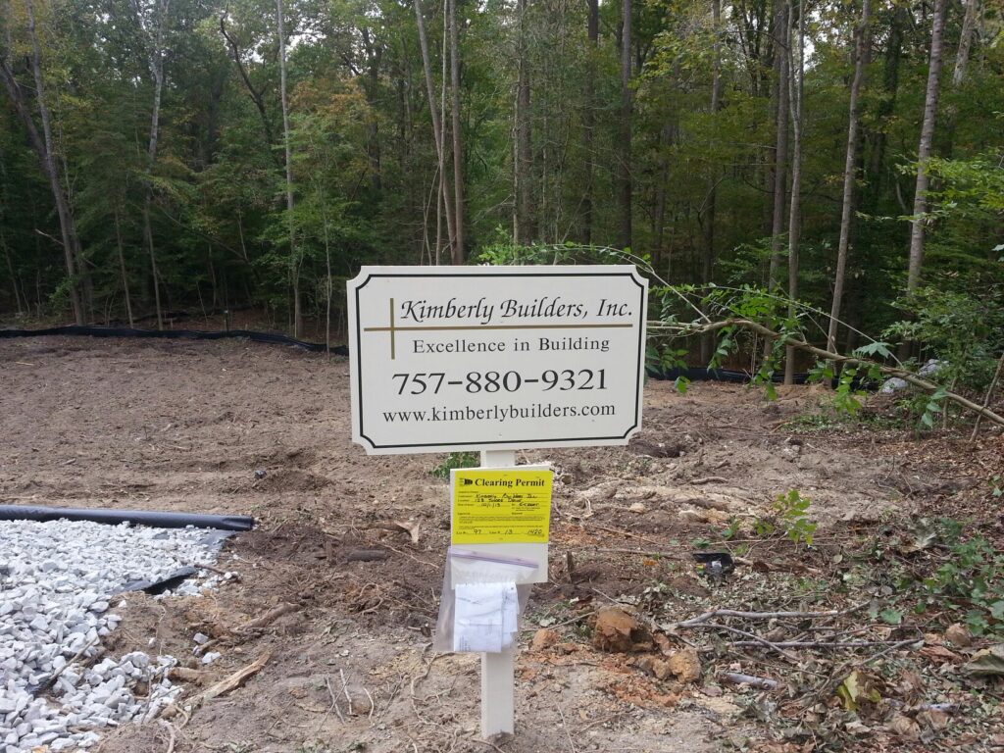
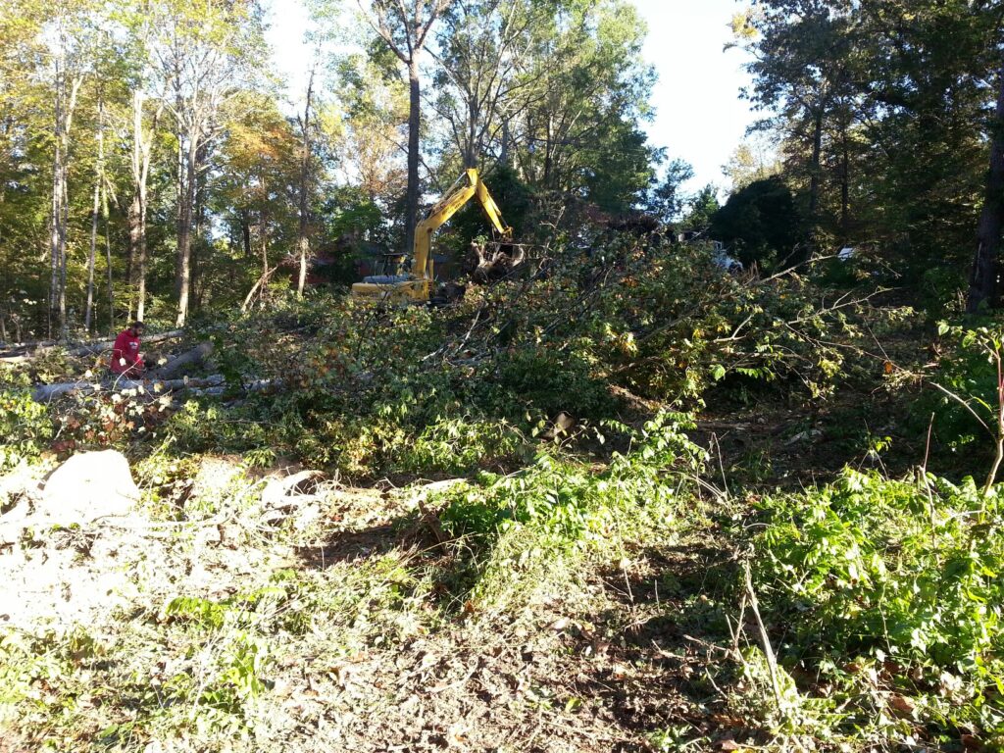
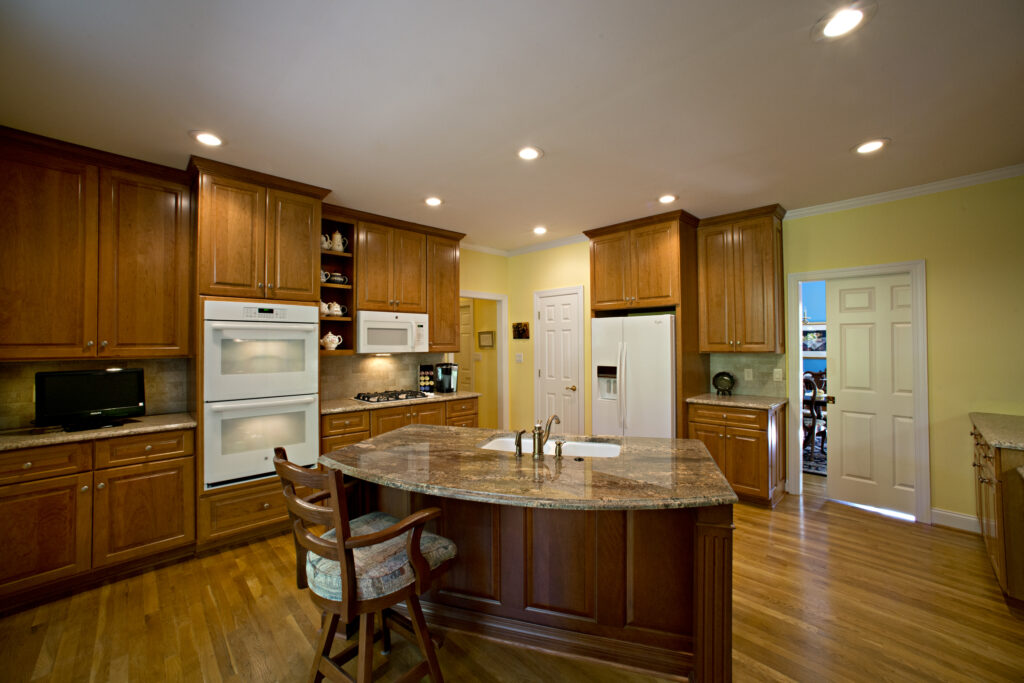
 October 4, 2013 ~ The Griffith project is progressing nicely. The county has approved the site plan for clearing. We have the clearing permit in hand and have scheduled the site clearing for Wednesday. The trusses are ordered ahead to keep the job rolling smoothly. Melissa and I will be going to the cabinet shop (Colonial Kitchens) in the morning for her to make her kitchen and bath selections. How exciting and fun!!
October 4, 2013 ~ The Griffith project is progressing nicely. The county has approved the site plan for clearing. We have the clearing permit in hand and have scheduled the site clearing for Wednesday. The trusses are ordered ahead to keep the job rolling smoothly. Melissa and I will be going to the cabinet shop (Colonial Kitchens) in the morning for her to make her kitchen and bath selections. How exciting and fun!!