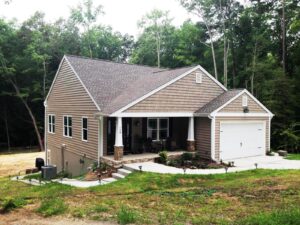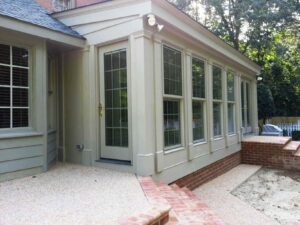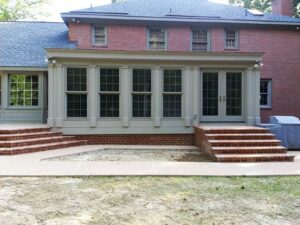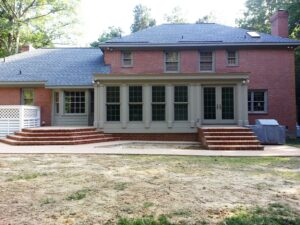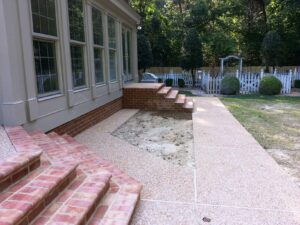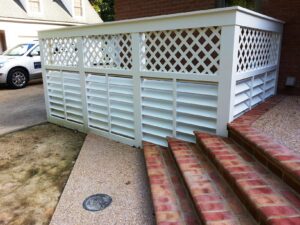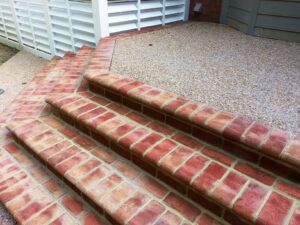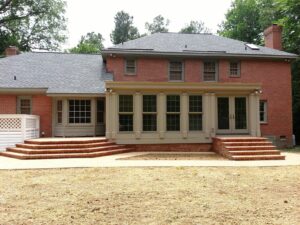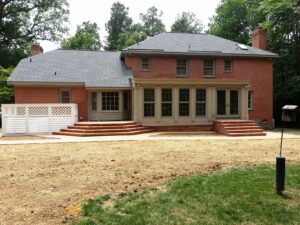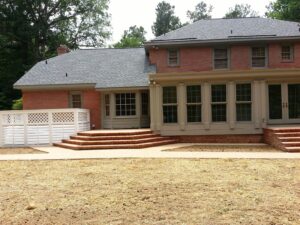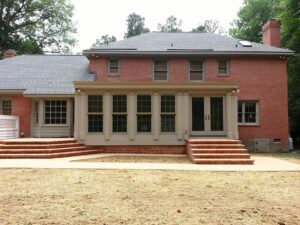We picked up the building permit and are scheduling the clearing!
Author: ZZSAdminL
New deck extension
We will be extending a pressure treated deck for Mary and Darryl in a few weeks. Thank you for the opportunity to design and do this for you!
Building plans are in process!
I met with my plan designer and will be getting the preliminary set soon with final plans to follow for the Studio for Linda and Jim. Once I have the final plans I will submit for the clearing permit. I received the results of the soil evaluation. The report shows a low shrink-swell finding for the soils. This is the best result available and is the least costly for the footing for construction.
New studio project is in the works!
We will be building a new 24′ x 40′ studio for Linda and Jim. We are excited to know that they found us through the Christopher Wren program catalog on line. Thanks Linda for calling us at Kimberly Builders!
Melissa has been in her home for 4 months now.
Sun room exterior pics
Aggregate sidewalks and Patios are in and yard has grass seed and straw down.
New kitchen & bath remodel + family room coming in September
We are excited to have repeat business with the Watkinson’s from King’s Village S/D in Toano. Tony and Alice have asked Kimberly Builders to provide a kitchen overhaul and update, a hall bathroom update, and to add hardwood flooring/ recessed LED lights/ and add a window in the family room. We are in the Que for a September start date. Cabinet selections have been made at Colonial Kitchens. Granite and tile back splash selections are next. The hardwood in the kitchen, dining room, breakfast room, family room and hallway will be refinished in a light oak.
Pics will follow soon for the “before” shots.

