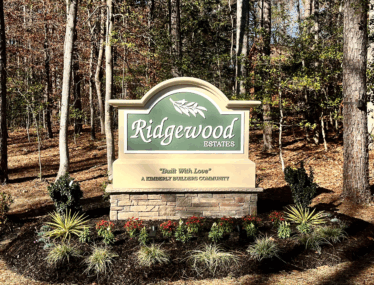The Calabro’s kitchen remodel project has been started and completed in a little over two weeks. See the remodeling tab soon for the” before and after” pics. It sure has been a pleasure working with Bob and Sue. Their selections and finishing details are so warm and inviting, just what they were looking for in the kitchen remodel. They had updated their island cabinetry and granite a few years ago and were ready to complete the update. We used a complimentary rich raised panel cherry cabinet and warm Giallo Ornamental granite with an ogee edge to set off the island as their focal point. Finishing touches included a stone look ceramic tile back-splash using a subway styled 3″ x 5″ tile. It pulled all of the warm tones together leaving a pleasant look that is easy on the eyes. Congratulations Bob and Sue on a gorgeous kitchen ensamble.
Our plan, your plan, or a new design just for you!
Ready to build and need a plan? With over 250 previously built custom homes, you may like one of our existing plans. If not, no problem. We include plan design at no cost to you. Give us a call today to get started on your new home. 757-880-9321
Recent Projects
- New Properties Available at Ridgewood Estates, Williamsburg VA 23188
- Canaan – 1 story Ford’s Colony, just under 2300 sf
- 1700 SF Rancher
- Newly renovated custom kitchen with white shaker cabinets and more…
- New Custom Wood burning Fireplace installed in existing home in Williamsburg, Va.
- Master Bath reno in Ford’s Colony for Carl and Judy
- The walls are up and roof trusses are being set


